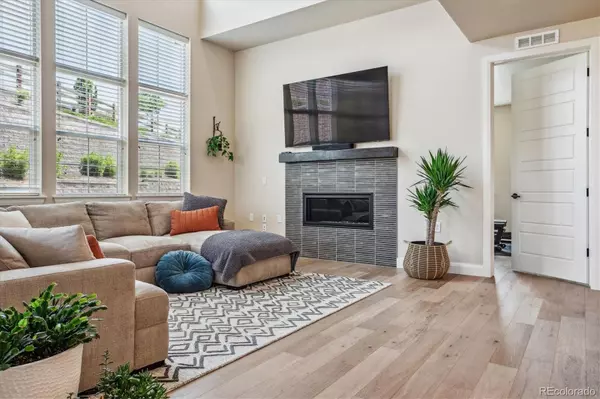10239 W Coal Mine PL Littleton, CO 80127
UPDATED:
10/01/2024 06:09 PM
Key Details
Property Type Single Family Home
Sub Type Single Family Residence
Listing Status Pending
Purchase Type For Sale
Square Footage 2,655 sqft
Price per Sqft $297
Subdivision Silver Leaf
MLS Listing ID 4029998
Bedrooms 3
Full Baths 1
Half Baths 1
Three Quarter Bath 1
Condo Fees $298
HOA Fees $298/mo
HOA Y/N Yes
Originating Board recolorado
Year Built 2022
Annual Tax Amount $9,543
Tax Year 2023
Lot Size 6,098 Sqft
Acres 0.14
Property Description
The thoughtfully designed kitchen features sleek quartz countertops, double ovens, an island with seating, a walk-in pantry, and upgraded cabinetry. The adjacent two-story great room is filled with natural light from a wall of windows and boasts a stylish black tiled fireplace. The main floor also includes a mudroom, convenient half bath, and a versatile bonus room, ideal for an office, home gym, playroom, or whatever suits your needs.
Upstairs, the primary suite includes a walk-in closet, convenient laundry access, and a luxurious bathroom with an upgraded tiled shower. Two additional bedrooms and a full bathroom with a double vanity complete the upper level. Enjoy the stunning mountain views from multiple outdoor spaces, including the covered front porch, the back patio off the dining room, and the private deck off the primary bedroom.
This home is designed for easy living with no basement to worry about, a low-maintenance yard, and no homes directly behind. Its prime location offers quick access to amenities like Chatfield State Park, Southwest Plaza shops and restaurants, and easy access to C-470 for mountain getaways. Don’t miss the chance to make this extraordinary home yours!
Location
State CO
County Jefferson
Interior
Heating Forced Air
Cooling Central Air
Fireplace N
Appliance Dishwasher, Disposal, Microwave, Oven, Refrigerator
Exterior
Exterior Feature Balcony, Gas Valve
Garage Spaces 2.0
Utilities Available Cable Available, Electricity Available, Electricity Connected, Natural Gas Connected
Roof Type Composition
Total Parking Spaces 2
Garage Yes
Building
Lot Description Irrigated, Landscaped, Level, Near Public Transit, Sprinklers In Front
Story Two
Sewer Public Sewer
Water Public
Level or Stories Two
Structure Type Cement Siding,Frame,Stone
Schools
Elementary Schools Stony Creek
Middle Schools Deer Creek
High Schools Chatfield
School District Jefferson County R-1
Others
Senior Community No
Ownership Individual
Acceptable Financing Cash, Conventional, FHA, Jumbo, VA Loan
Listing Terms Cash, Conventional, FHA, Jumbo, VA Loan
Special Listing Condition None

6455 S. Yosemite St., Suite 500 Greenwood Village, CO 80111 USA
GET MORE INFORMATION





